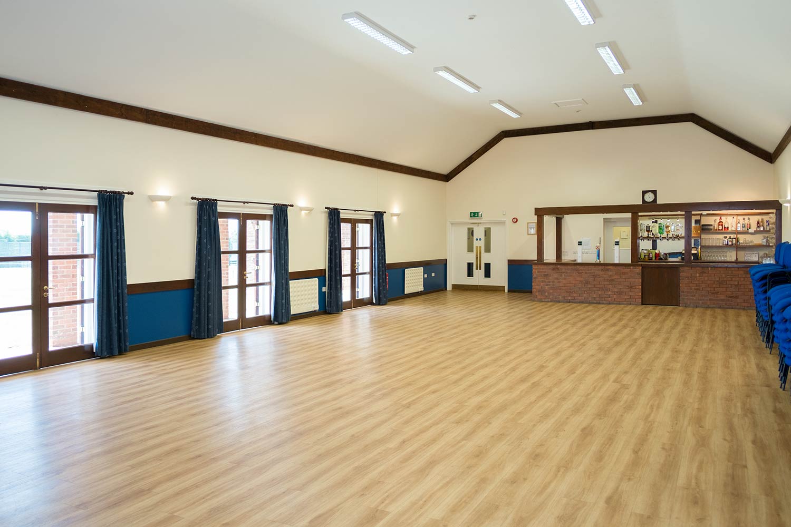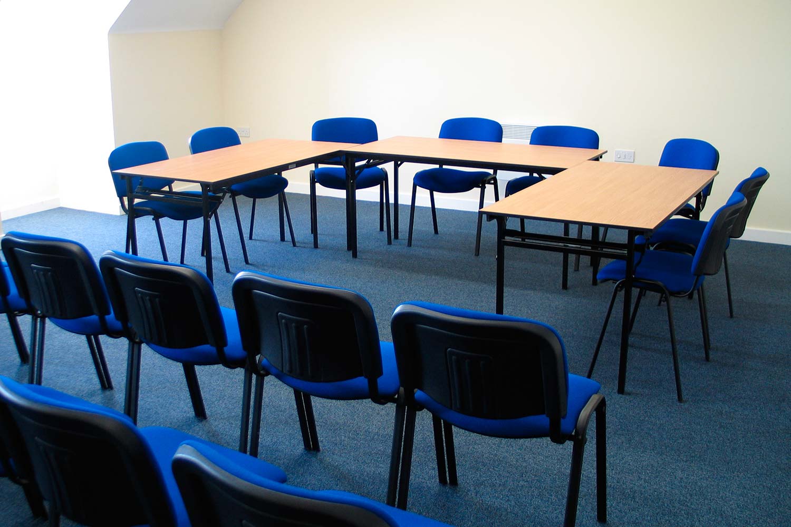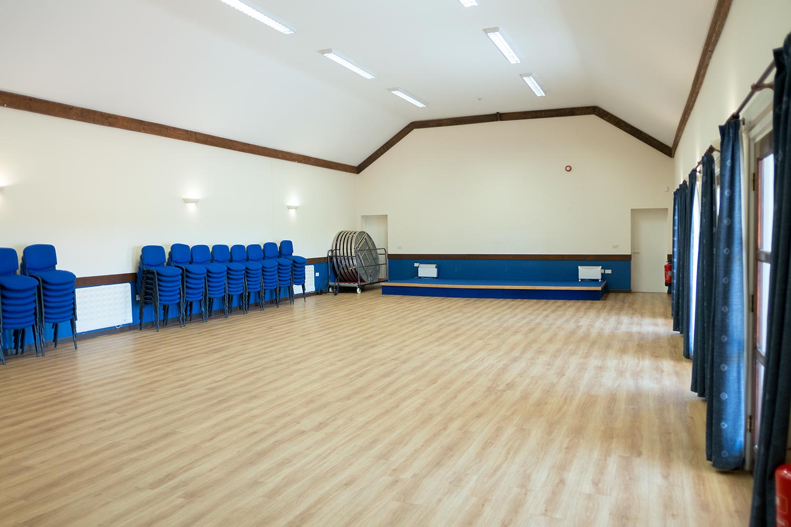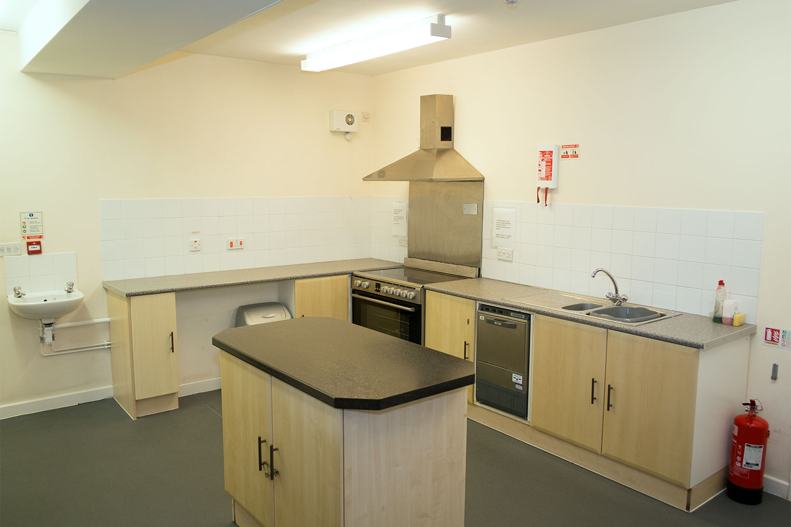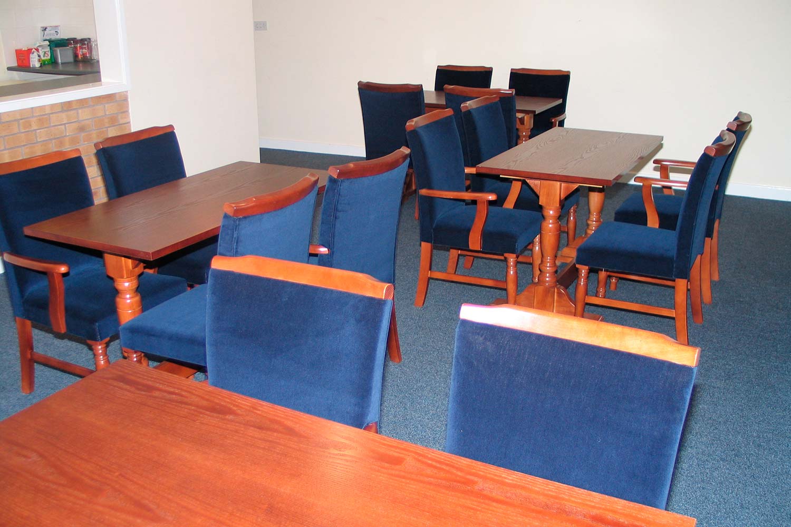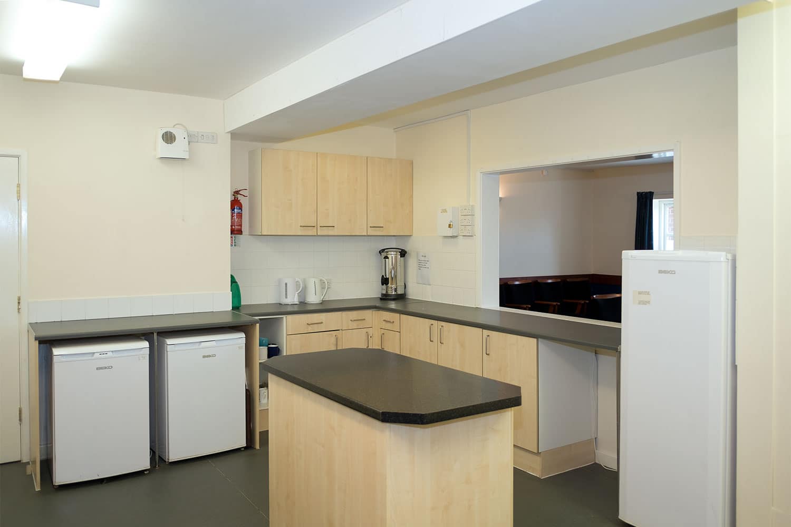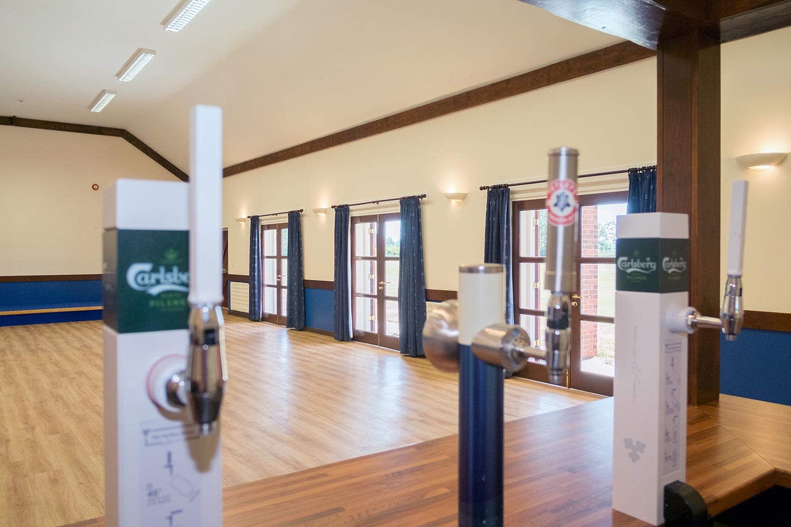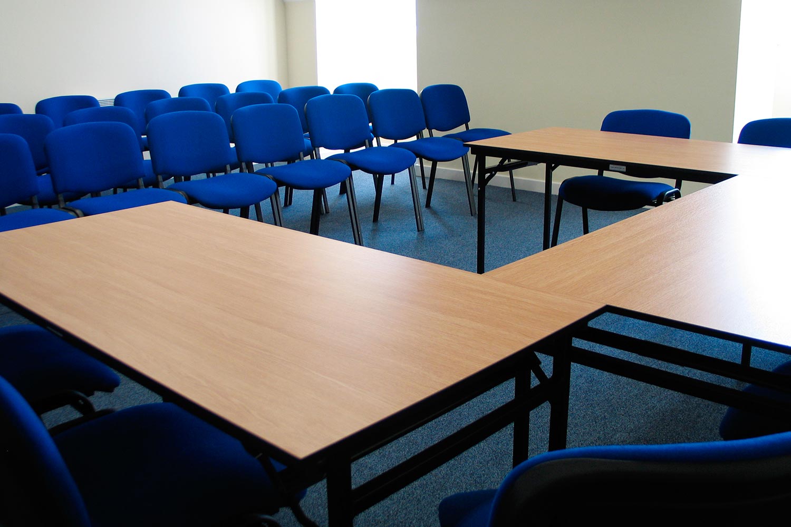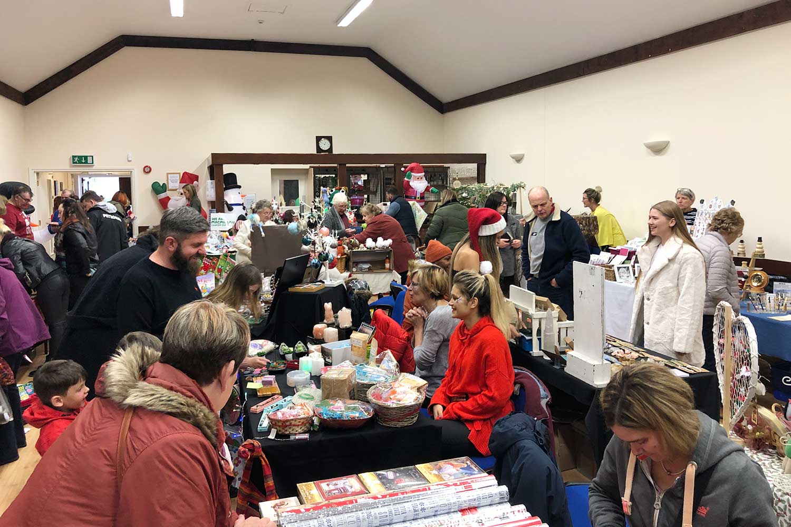Room Hire Floor Plans
Floor Plans – Main Hall
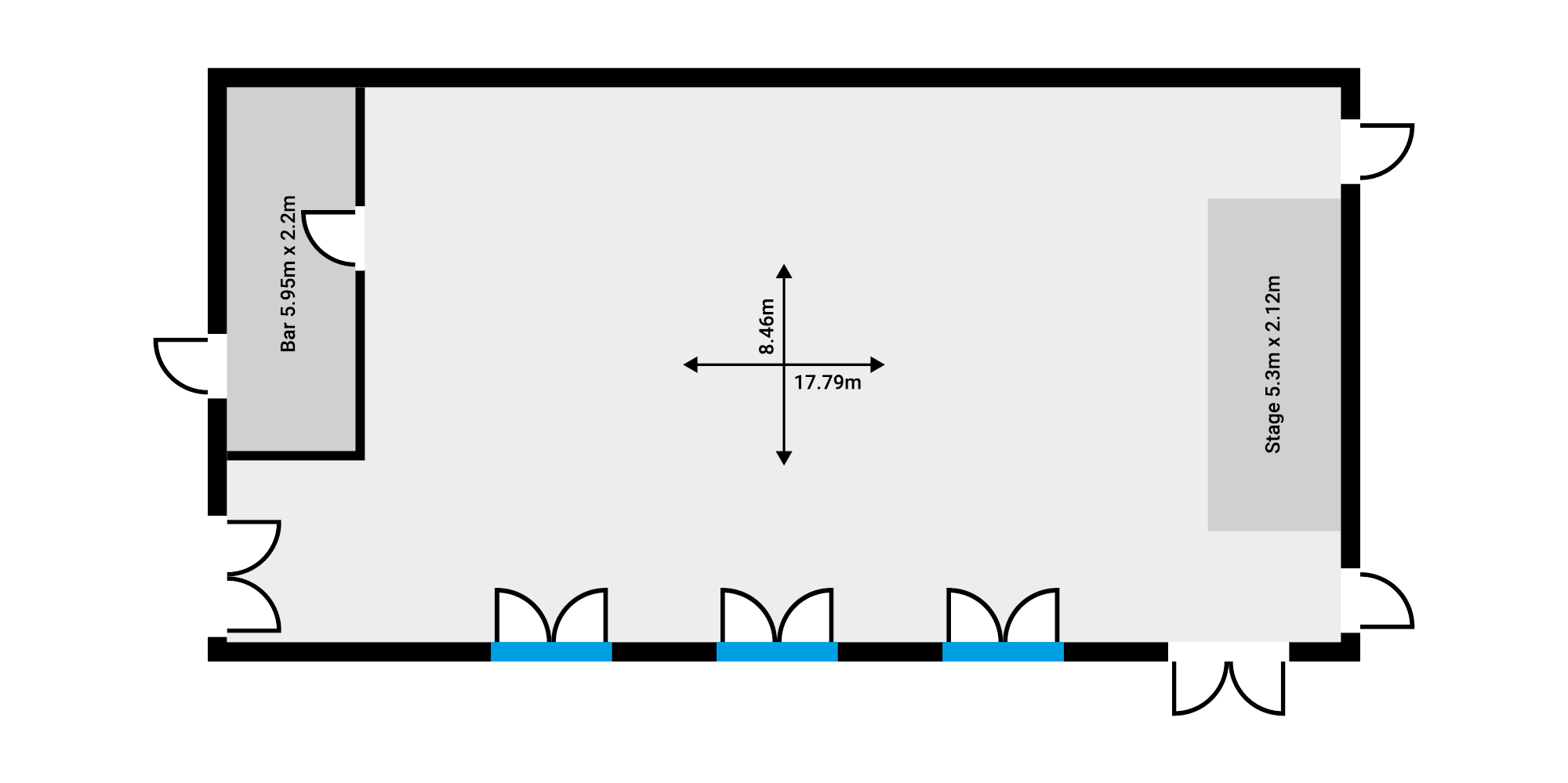
Capacity
Main Hall
Cabaret Style – 150
(including standing)
Theatre Style – up to 120
Banquet Style – up to 100
Available furniture includes: 120 stacking chairs, 12 round tables, 30 folding tables, 4 wooden bar pedestal tables, 16 lounge chairs (8 with arms).
Floor Plan – Room 1 (Downstairs)
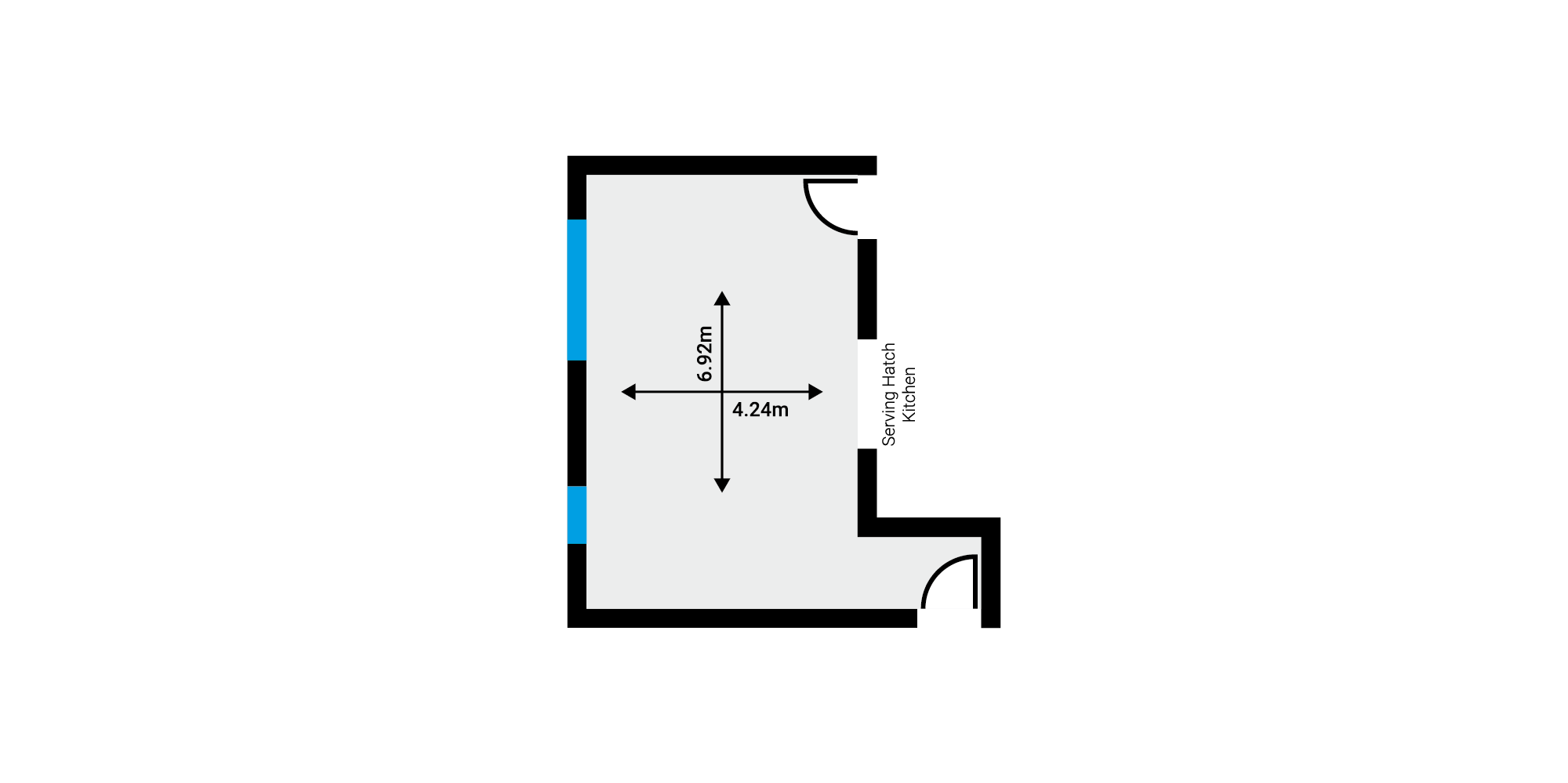
Capacity
Room 1
Boardroom Style – 12
Bar Style 4 x Tables of 4
Theatre Style – up to 25
Available furniture includes: 120 stacking chairs, 12 round tables, 30 folding tables, 4 wooden bar pedestal tables, 16 lounge chairs (8 with arms).
Floor Plan – Room 2 (Upstairs)
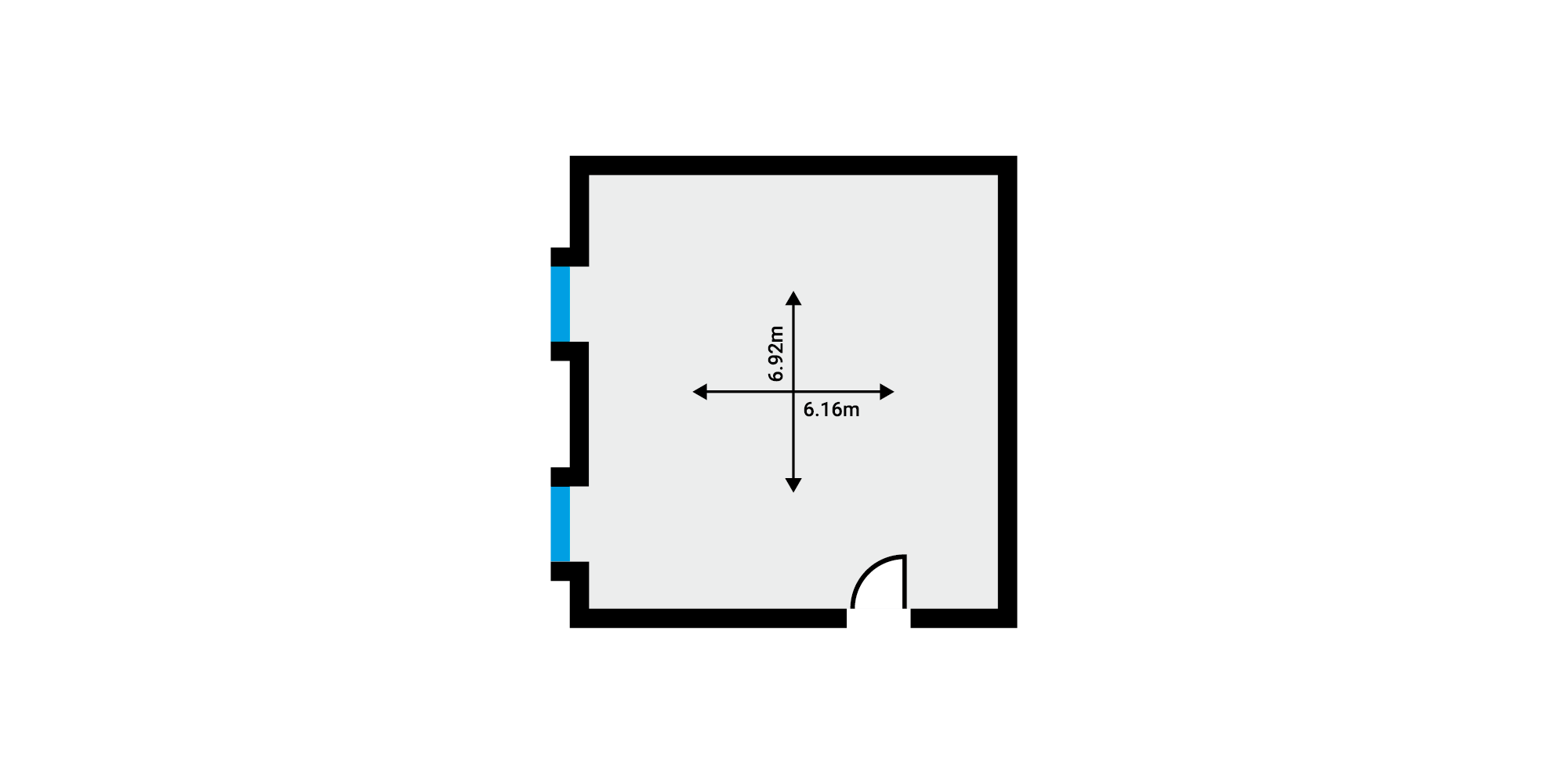
Capacity
Room 2
Boardroom Style – 24
Theatre Style – up to 40
Available furniture includes: 120 stacking chairs, 12 round tables, 30 folding tables, 4 wooden bar pedestal tables, 16 lounge chairs (8 with arms).

